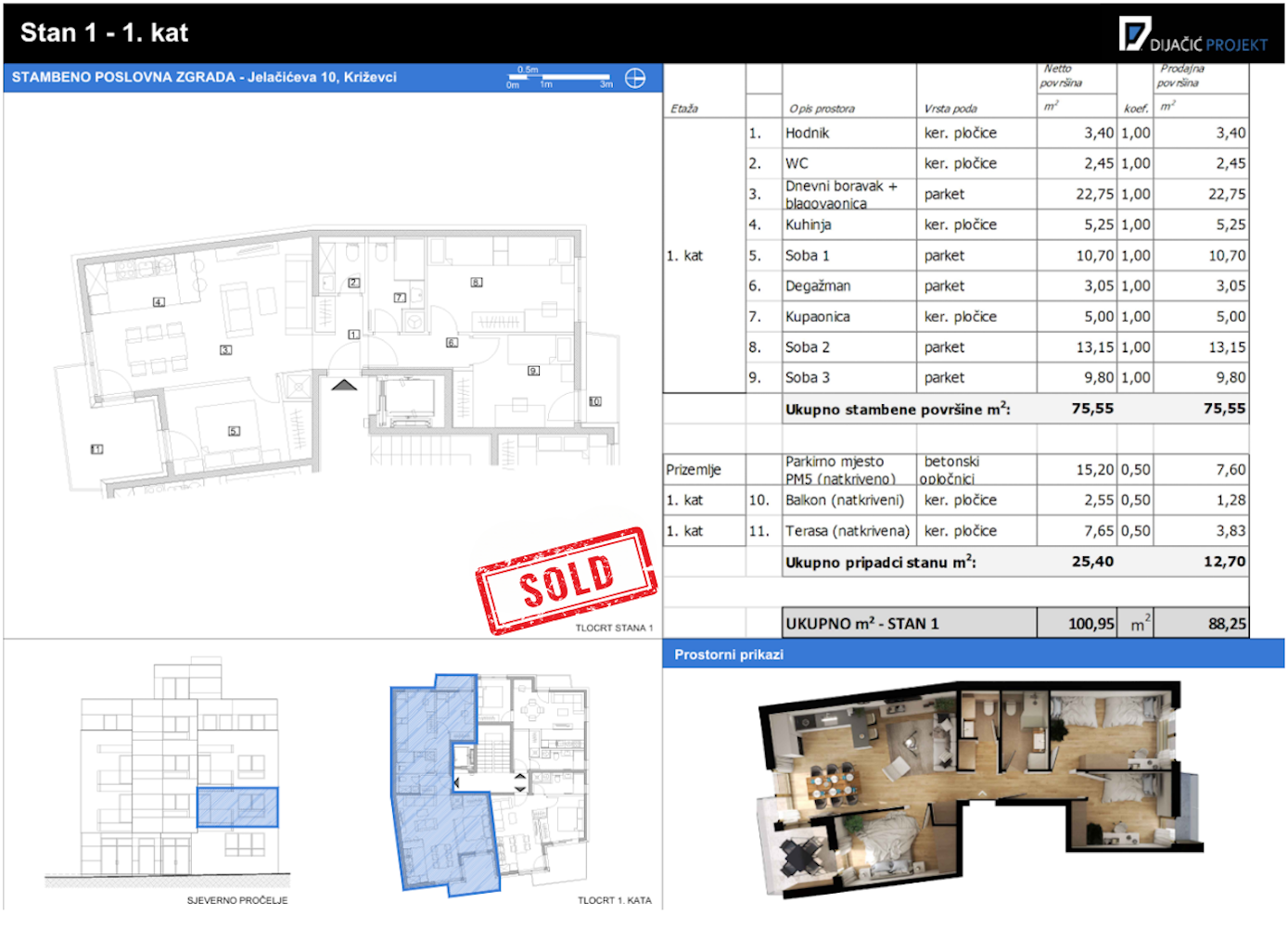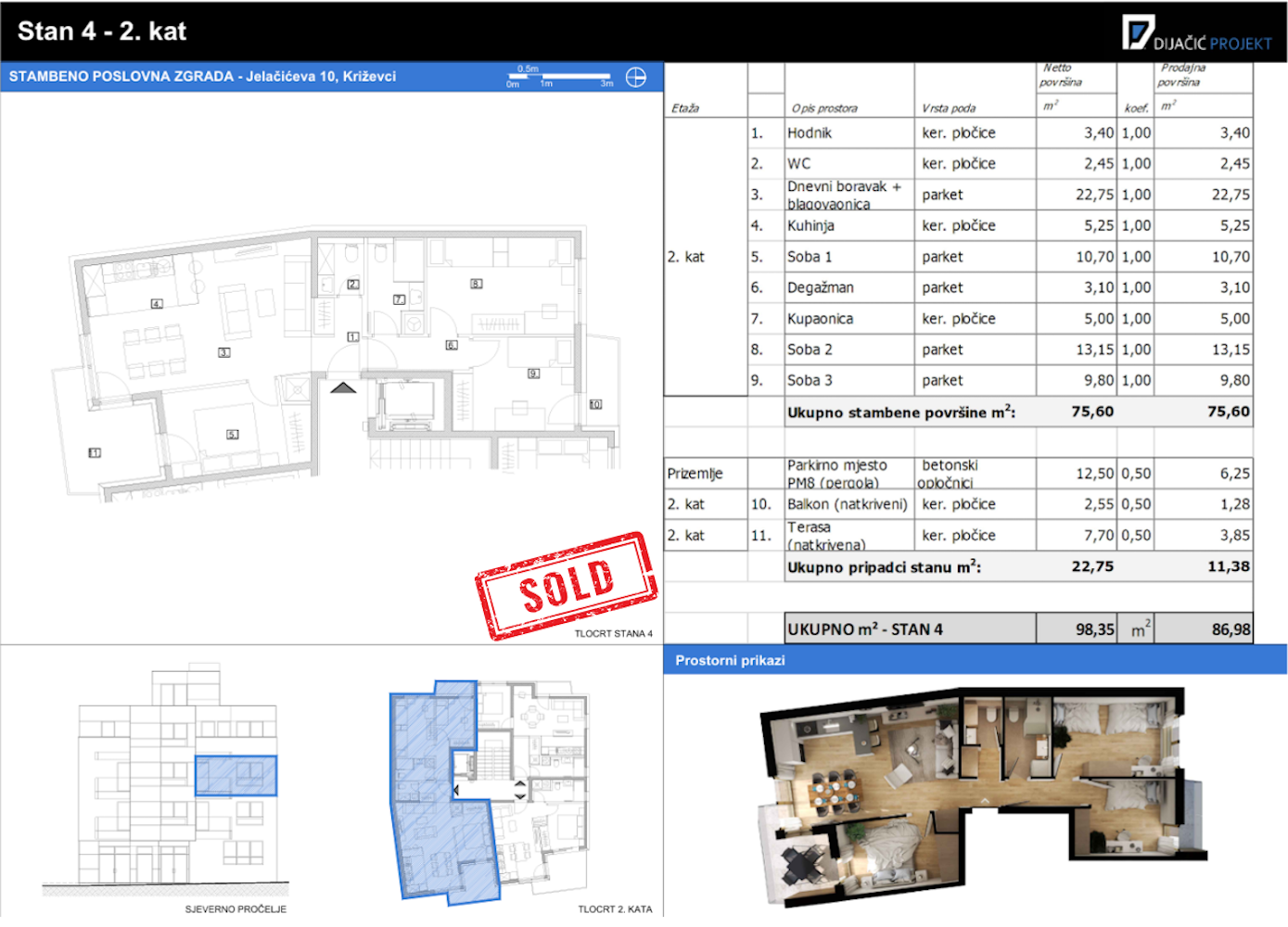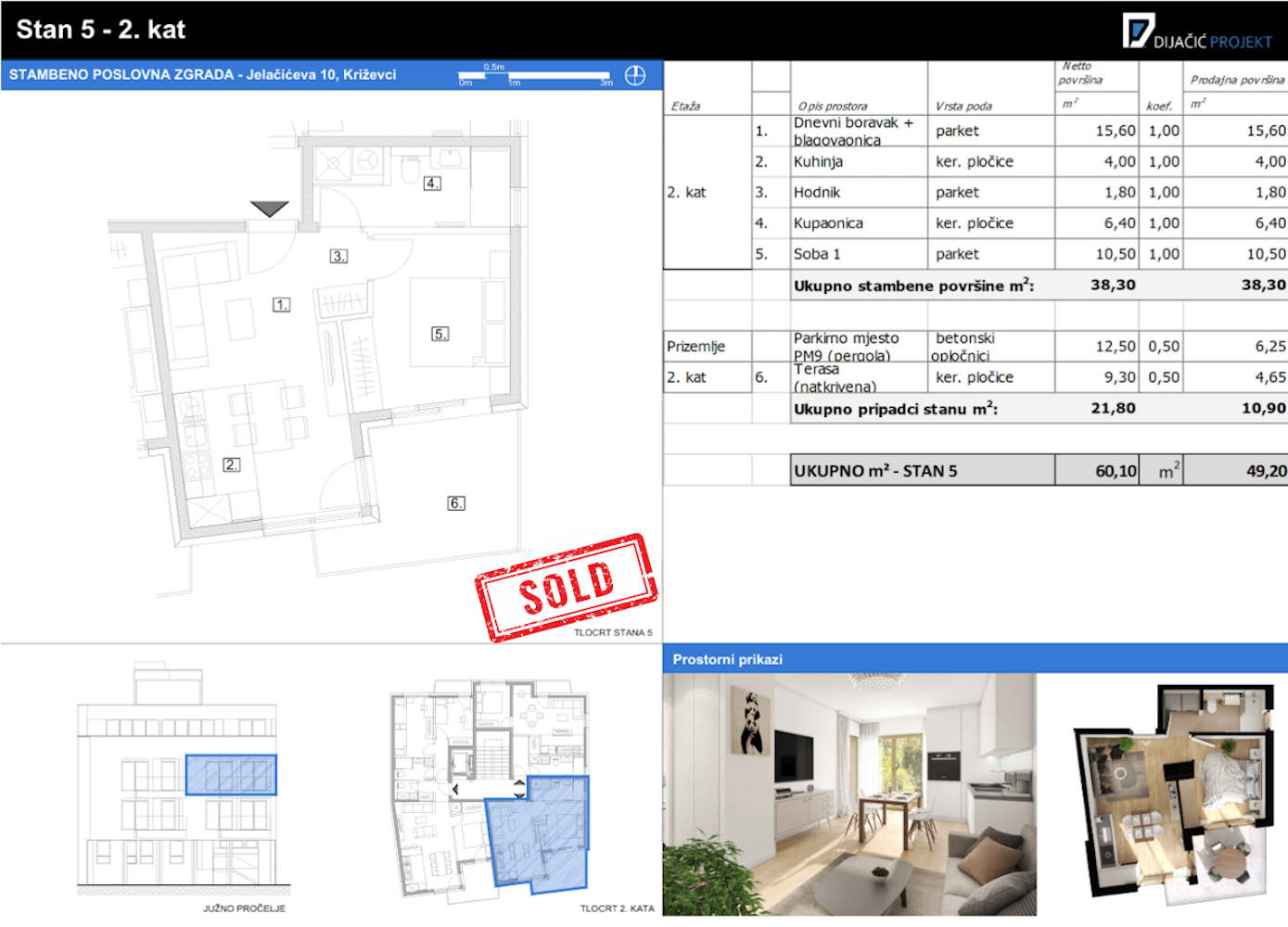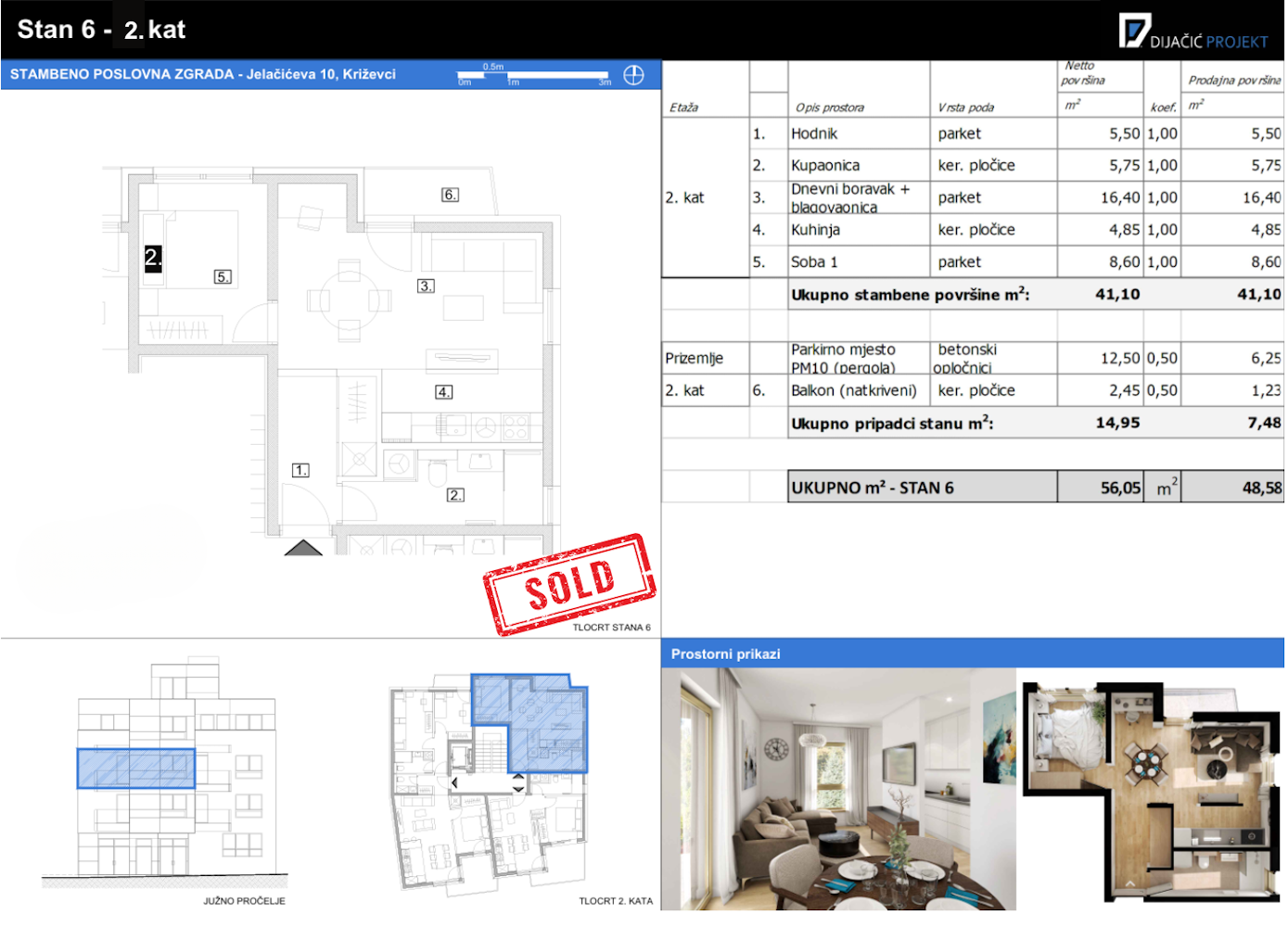

-
Project:
Residential - commercial -
Energy class:
A -
Location:
Jelačićeva 10, Križevci -
Year:
2025. -
investor:
Dijacic project
New build real estate for sale
Location
The location at Jelačićeva 10, cadastral plot no. 1255 k.o. Križevci, is located in the central part of the city, which makes it very attractive for a residential and commercial building. Here you can expect good connections to all key parts of the city, given that it is located near the main traffic routes and commercial zones.Connection to the city center: Jelačićeva Street is located relatively close to the very center of Križevci, which means that the city center is easily accessible, both on foot and by car. The distance to the main square or city services (such as post office, banks, shops) is very short, so residents and business users of the building could enjoy the immediate proximity of all necessary amenities.
Location of the building
The residential building is located on the northern and western boundaries and is semi-built. It is 3 m from the eastern boundary and 9.5 m from the southern boundary. On the north side, it follows the continuous construction direction of the street.
Mobility in the building
Residential - commercial building with stairs, has a built-in elevator.
Spatial organization
The residential and commercial building with 2 commercial and 7 residential units is accessed from the public pedestrian area on the north side, via a covered entrance area leading to the main staircase of the building. In addition to the main entrance to the building, from the courtyard side there is access via open stairs to the main staircase.From the public car park on the north side, there is a ramp for access to the building's courtyard, which is used as a parking area and a waste disposal area. In the courtyard area on the south side of the plot there are 11 covered parking spaces and a waste disposal area.
Business premises
The residential and commercial building consists of:
- Business space 1 consists of a cloakroom, toilet, storage room
- Total usable area 34.10m2
- The business space is 27m2.
- Parking space, pergola with a net area of 12.50m2, sales area of 6.25m2.
- Business premises 2 has a toilet facility
- Total usable area 31.70m2
- The business space has 28.60m2.
- Parking space, pergola with a net area of 16m2, sales area of 8m2.
FLATS
FLOORS
PARKING PLACES
BUSINESS PREMISES
- Foundations:
The building is based on a reinforced concrete base plate in accordance with the static calculation and the recommendation of the findings of geotechnical investigations with the aim of maximum safety of the tenants.
- Supporting structure:
The load-bearing structure consists of reinforced concrete load-bearing walls and reinforced concrete mezzanine slabs and stair arms. The roof is a reinforced concrete slab with top modern insulation layers.
The walls between the apartments are made of reinforced concrete for maximum sound insulation of neighboring users, and the same was achieved with the mezzanine structures.
- Facade:
The external walls are made as a thermal facade with a thermal insulation layer 15 cm thick and a final facade layer made of highly resistant silicone plaster to ensure permanent color stability in variable weather conditions.
- Partition walls:
Partition walls are made of hollow blocks of clay, which makes it as easy as possible for users to add interior elements according to personal taste.
- Roof:
The roof is designed as a flat impassable roof with an insulating layer 30 cm thick, and the final coating consists of waterproofing made of synthetic strips based on TPO.
Carpentry and locksmithing:
- Aluminijska obloga i žbuka kombinirano na fasadi.
- The interior doors are wooden and veneered.
- Aluminijska i PVC bravarija.
Floors
- The floor covering inside the apartments is made of ceramics and parquet, depending on the purpose of the room.
Installations:
- The building is connected to the municipal electricity and telecommunications network according to the conditions of the competent utility companies and the available utility infrastructure.
Water supply
- Each of the apartments has its own water meter for complete independent control of consumption.
- All materials and devices were selected to meet high hygiene requirements and ensure the good health of the building's users.
Heating, cooling and domestic hot water
- Heating and preparation of hot water is done using a heat pump in accordance with the latest environmental standards.
- Cooling is done by air conditioning units.
Drainage
- Wastewater related to a residential building is sanitary wastewater from sanitary devices and rainwater from the roof and traffic areas.
- All waste water is drained in accordance with the maximum hygiene requirements, and according to the conditions of the competent utility companies and the available utility infrastructure.
Electricity
- The nominal connection power of each apartment is 7.36 kW.
- Each of the apartments has its own electric meter for complete independent control of consumption, and a basement storage room is also connected to it.
- Electricity consumption for the staircase is calculated jointly.
- The parking spaces are equipped with cable infrastructure for the installation of chargers for electric vehicles in accordance with the latest environmental standards.
- 6 škola u radijusu od 350-1.500 m
- 3 vrtića u radijusu od 500 – 1.500 m
- Music school 650 m
- 2 sportske dvorane u radijusu od 500 – 1.500 m
- Pharmacy 550 m
- Benzinska postaja 1.000 m
- Ljekarna 400 m
- Market 450 m
- Crkva 200 m
- Park za djecu 500 m
- Dog park 600 m
- Autobusna stanica 350 m
- Vatrogasna postaja 650 m
- Supermarket 100 m
- Dom zdravlja 650 m
- Reciklažno dvorište 3.700 m


















